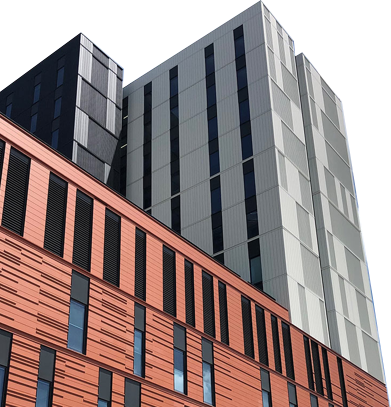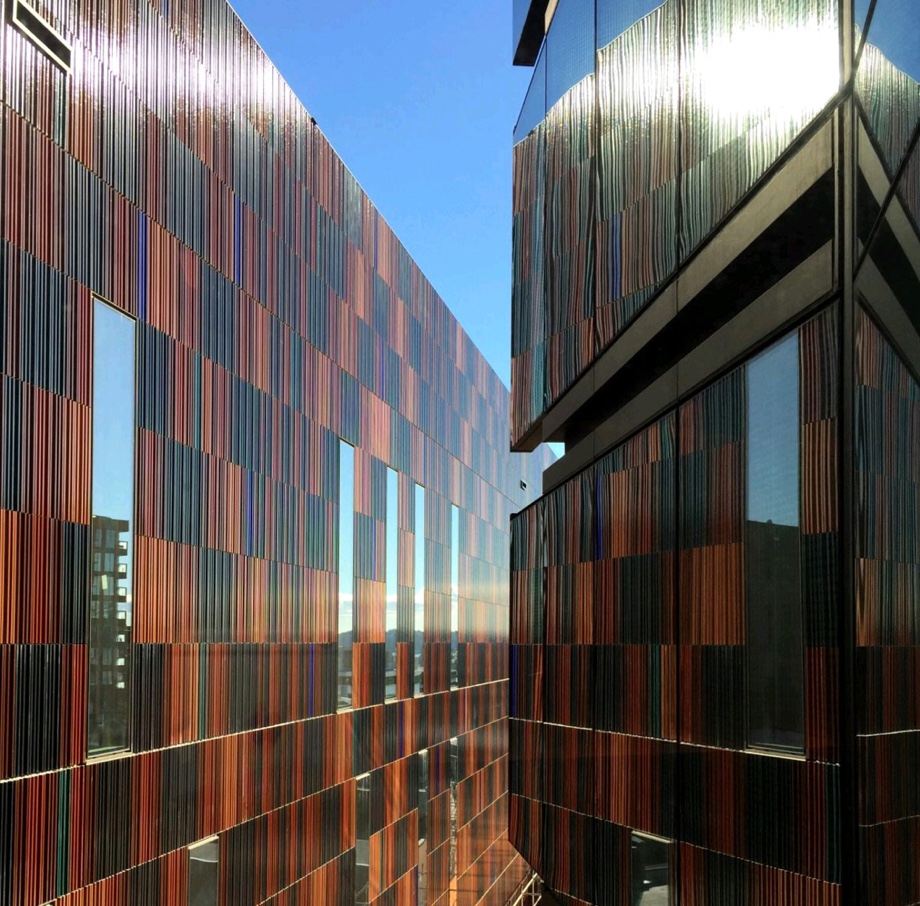The NZICC, or New Zealand International Convention Center, is a spacious venue designed to accommodate various conventions and events. Its facilities include a hotel, an atrium, multiple convention rooms, a theater, and a versatile exhibition space.
Within this remarkable building, two of its facades stand as magnificent public art installations. One facade features a stunning glass design spanning an impressive 2,400 square meters, while the other boasts a captivating ceramic design covering an expansive 3,360 square meters.
Renowned artist Peata Larkin took charge of the artistic vision behind the ceramic facade. Over 13,500 pieces were required to bring the design to life. These pieces encompassed nine distinct models, each available in eight different colors, resulting in the creation of more than 100 unique components.



