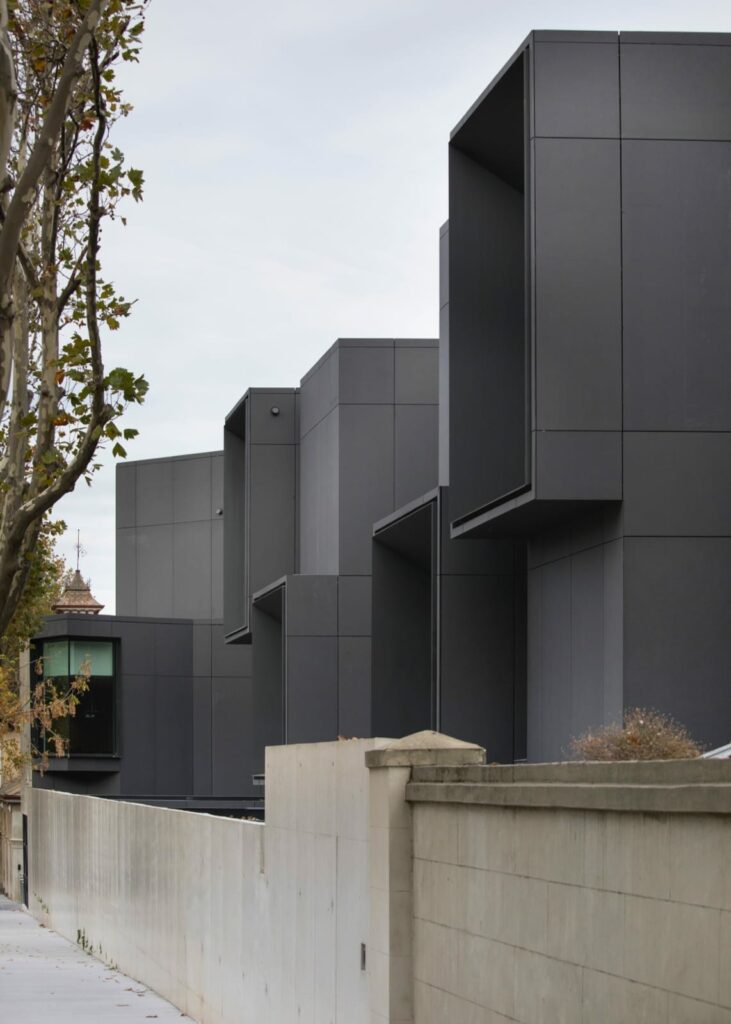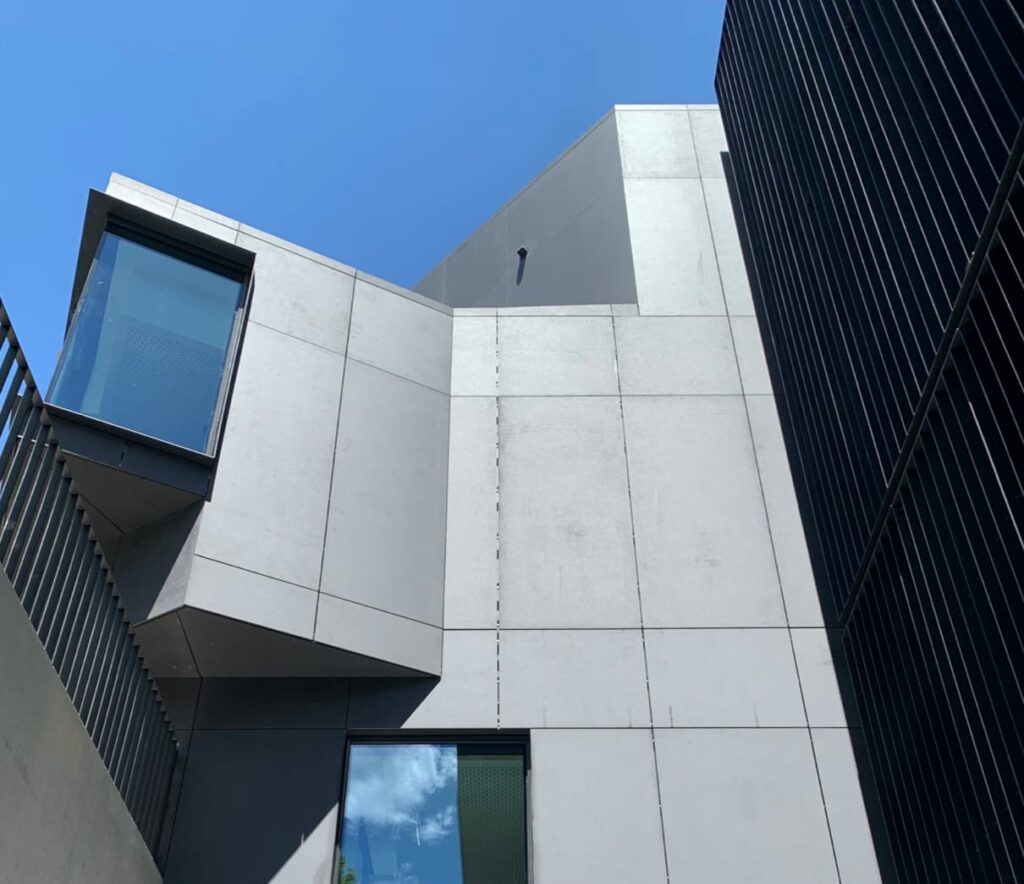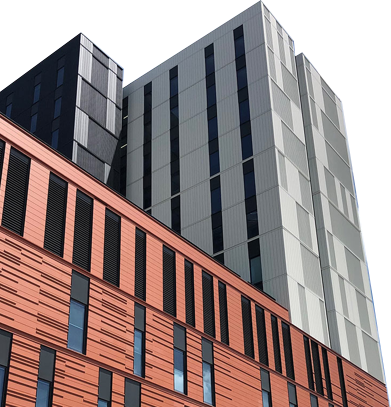
Formparts made of fibreC glassfibre reinforced concrete are monolithic concrete slats which offer a high degree of flexibility and various design options for innovative building envelopes.
The formed concrete elements with an optimised fastening system enhance glass facades and serve as a refined visual and sun protection.
Pre-assembled Formparts
The pre-assembly in the factory, independent of weather conditions, ensures a high quality standard and quick assembly on site. The elements are simply mounted and then fine tuned.
Fire-rated
Fire resistance with fire protection class A1 “non-combustible” according to DIN 4102.
Sustainable
With its ISO 9001 and ISO 14001 certifications, Rieder sets itself high standards for environmental protection. The environmental product declaration, EPD, gives precise indicators for the life cycle assessment.
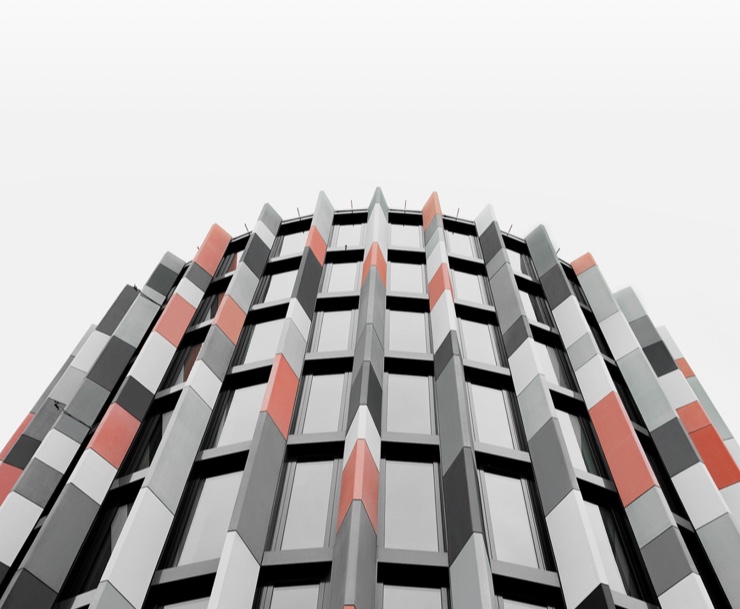
The jointed formed parts are connected using different mounting brackets depending on size. As a system supplier, Rieder provides coordinated components, resulting in an integrated solution from a single source. The simple anchorage system allows on-site adjustment, high fitting accuracy and concealed mounting.
The mounting options are compatible with all standard supporting structures and are a time-saving, economical and sustainable alternative. For the mounting of formparts. Rieder offers a library of standard details with typical vertical and horizontal sections as well as details for fire barriers, connections for glass facades, shutter boxes, ceiling façades, roof connections and column façades. Based on project experience, a large collection of prepared special solutions for mounting on a wide variety of building and facade types is also available.
The authentic colours blend well into landscapes and correspond with nature and the environment. Colour variations within a colour tone are intended and enhance the liveliness of the building material, concrete.
formparts.mono are available in the surfaces ferro and ferro light; the formparts.fab are also available with a matt surface. They can be easily combined with concrete skin.
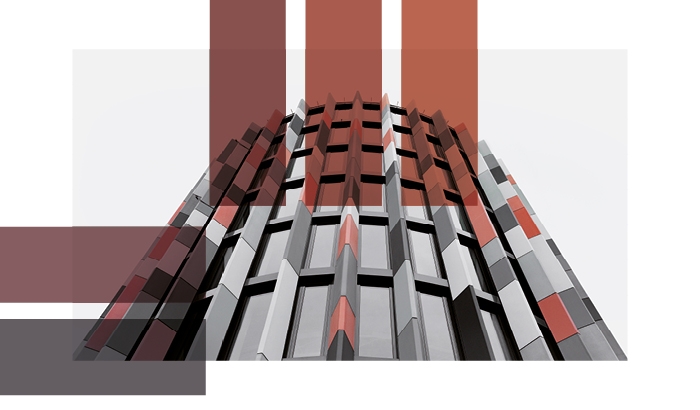


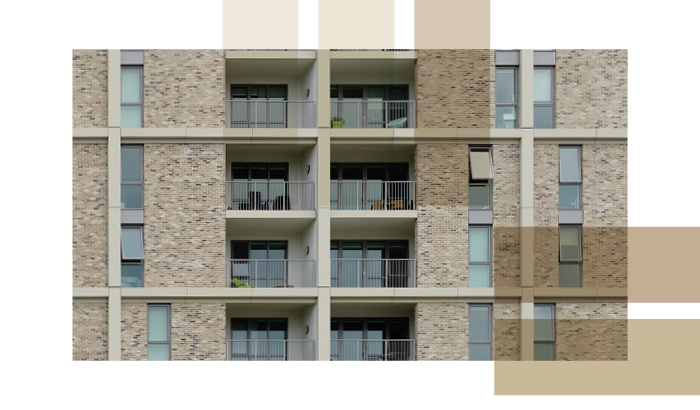
The authentic colours blend well into landscapes and correspond with nature and the environment. Colour variations within a colour tone are intended and enhance the liveliness of the building material, concrete.
Each colour is available in three surfaces.
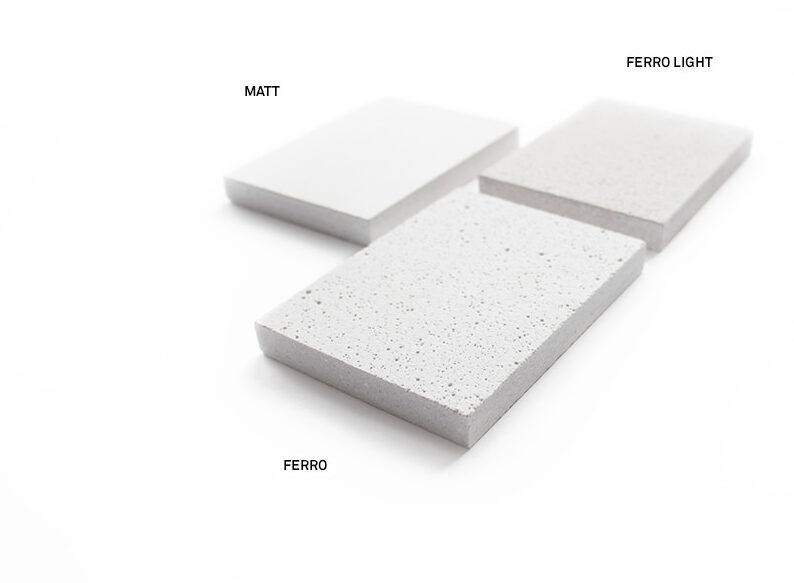
The formed elements are tailor-made as a single piece and are available with L- or U-cross section, as a round arch, and as special shapes with a length of up to 5 meters.
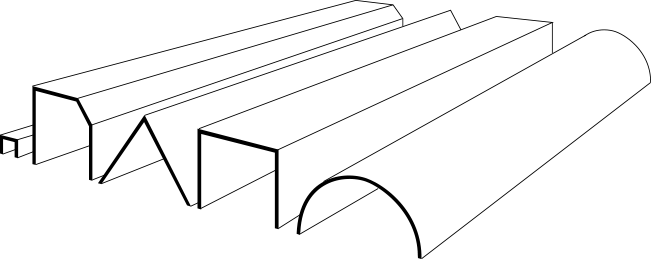
fins are formparts with a U-shaped cross-section in a 70 x 70 mm format. They are used as slender concrete slabs for facades to serve as permanent visual and sun protection for large window areas.
fins also create creative design accents on the building envelope. Due to the geometrical shape of the fins, the daylight creates special light effects in the interior.
Standard formats
70 x 70 x 1800 mm
70 x 70 x 3600 mm
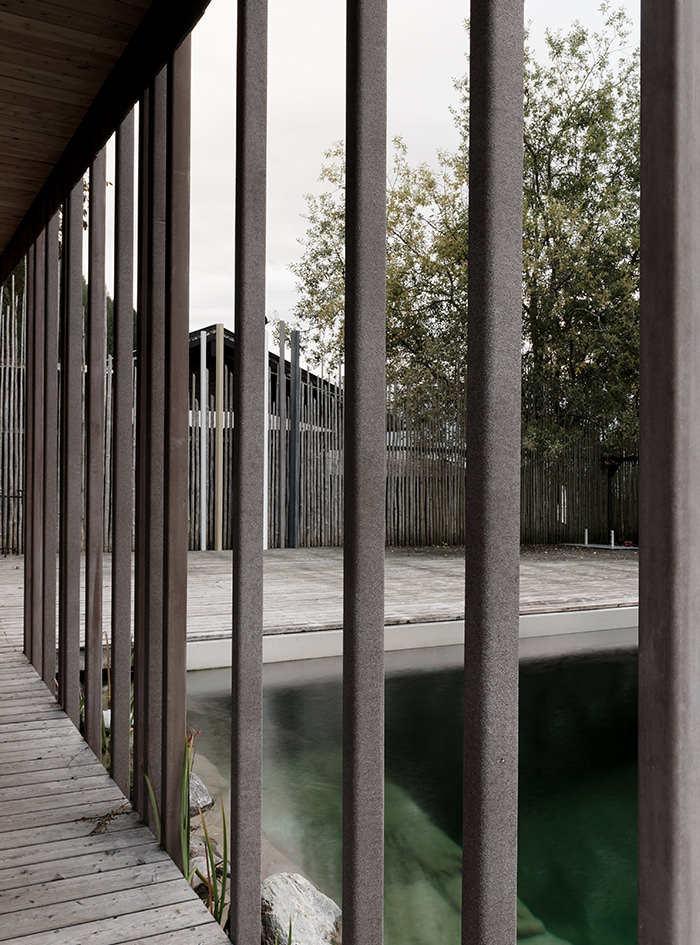
Embrace the power of customization! Our innovative systems can be tailor-made to meet your unique design requirements, allowing you to create striking facades that truly stand out. With our extensive range of materials, colours, shapes, and sizes, the possibilities are endless. Whether you envision a sleek and modern look or a timeless and elegant aesthetic, we have the tools to bring your ideas to fruition.
Contact us today to discuss your project and take the first step towards transforming your building’s facade into a work of art. Together, let’s redefine what’s possible in commercial architecture.
With its ISO 9001 and ISO 14001 certifications, Rieder sets high standards for environmental protection. The environmental product declaration EPD give precise indicators for lifecycle assessments.
Rieder’s aim is to reduce or avoid pre- and post-consumer waste by replacing raw material with recycled glassfibre reinforced concrete and by reusing offcuts.
Only a small amount of primary energy is consumed during the production of glassfibre reinforced concrete, in turn resulting in a low CO2 load and a minimal greenhouse effect.
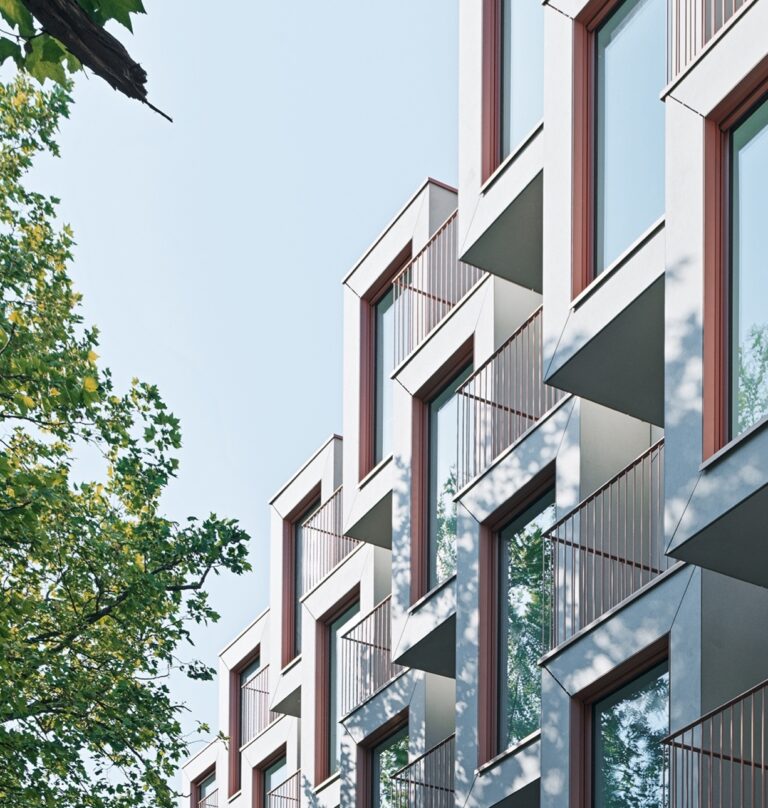
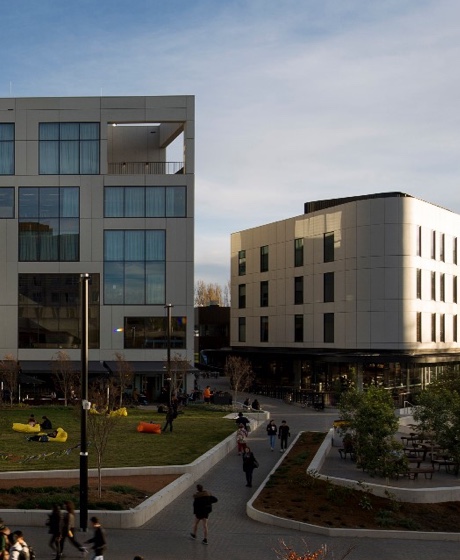
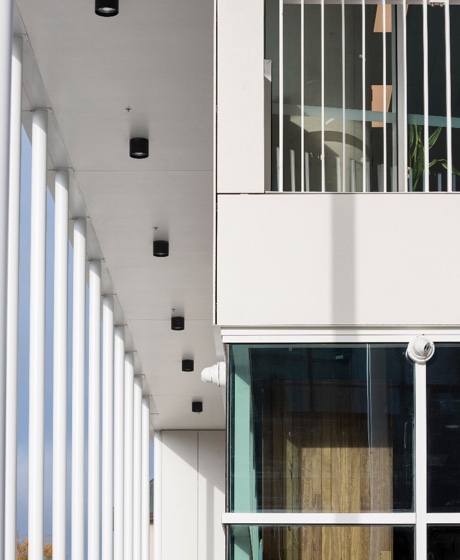
Rieder Concrete Skin GRC Façade System
A $260 million redevelopment at the Australian National University (ANU) and the new meeting place for the Canberra and university community. The BVN Sydney designed campus housing 5 new buildings set on a tree lined promenade containing a range of new retail and service outlets.
Reider Concrete Skin was selected to clad 3 of the 5 new buildings in this project
Rieder GRC Concrete Skin Façade System
Location: Clendon Rd, Toorak, Melbourne
Project overview: New Secondary School Building (Years 7-9)
Project size: 7500m2, 6 level new building
Architect: Architectus
Builder: Vaughan Construction
Façade Installer: Kospol Facade
Cladding Manufacturer: Rieder GRC
Cladding Product, Colour: Concrete Skin, Liquid Black.
