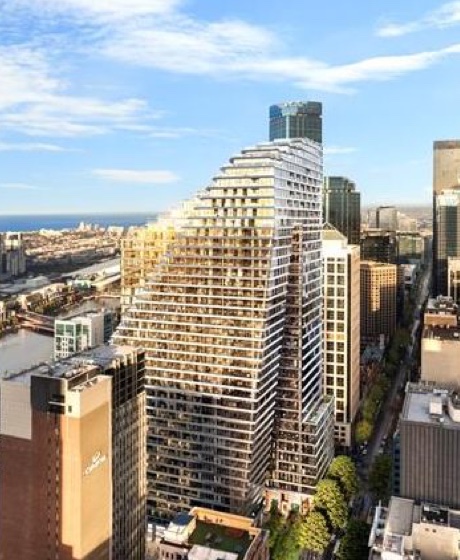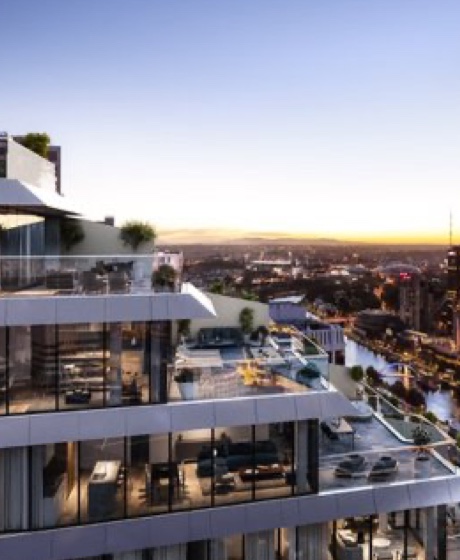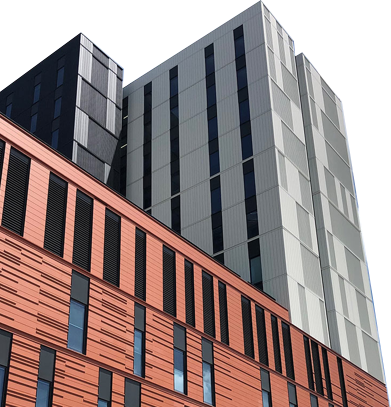
Introducing Rieder GRC Öko Skin Façade System: a versatile and captivating solution for your architectural projects, both large and small.
Thanks to its manageable format, Öko Skin can effortlessly adapt to a wide range of applications, from expansive building facades to smaller, more intricate designs.
Experience the ease of on-site installation and customization, whether you’re a façade contractor or a builder. Choose from our extensive color palette, available in three distinct finishes, to bring your vision to life.
At Rieder, we celebrate concrete as a natural, living material, with all its unique characteristics and vitality. Öko Skin embodies this philosophy with its dynamic surfaces, showcasing the interplay of color shades and subtle light cloud effects. We prioritize ecological sustainability in modern design, from the coloration of the concrete matrix to the production process.
Our commitment to authenticity means utilizing natural raw materials in every step of the manufacturing process. We embrace the inherent characteristics of our “green” product, Öko Skin, without resorting to chemical treatments or artificial materials. Delight in the natural variations of color and texture that make each plank of the Öko skin facade system truly one of a kind.
Choose Rieder GRC Öko Skin Façade System for a sustainable, innovative, and visually stunning addition to your architectural masterpieces.
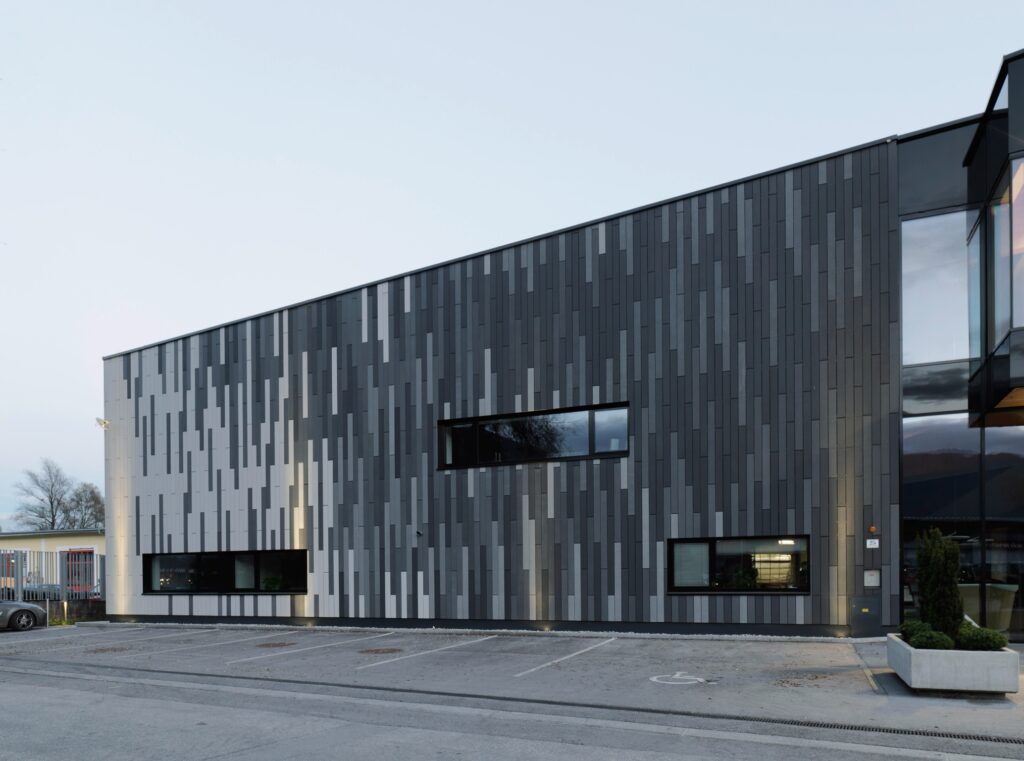
Experience the remarkable flexibility of concrete skin, effortlessly conforming to corners and edges with seamless precision. Our tailor-made curved elements are available as single pieces, offering you a diverse selection of round arches, corners, or U-cross sections. Achieve fluid transitions and create monolithic facades with uninterrupted joints for a truly stunning visual effect.
Efficiently realize your architectural vision by combining large-format panels with form-parts, providing an economical solution for the entire building envelope. Embrace the fusion of adaptability and elegance with Rieder GRC Concrete Skin – the ultimate choice for modern, inspired facades.
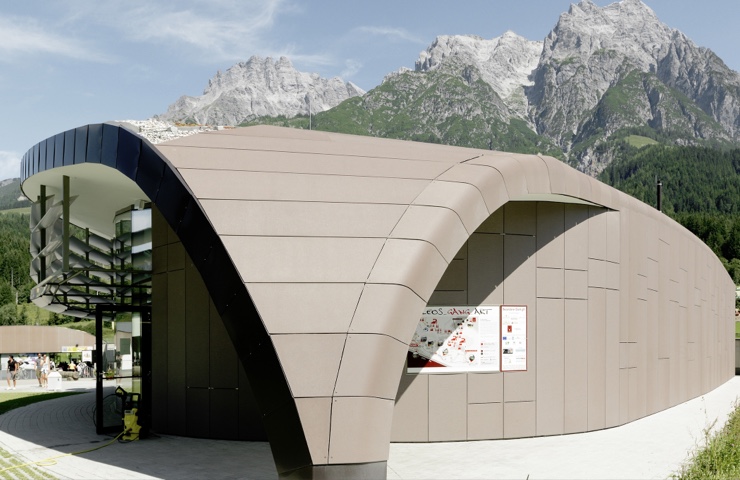
Discover the captivating array of Colours and Surfaces offered by Rieder GRC Öko Skin, designed to harmonize seamlessly with the natural landscape. Our authentic shades effortlessly complement the environment, adding depth and visual appeal to your architectural projects. Revel in the intentional colour variations within each tone, accentuating the dynamic character of this exceptional building material, concrete.
Unlock a world of customization with each color available in three distinct surfaces, providing the perfect balance of aesthetics and functionality. Enhance your designs with the vibrant fusion of colours and textures that Rieder GRC Öko Skin offers, expertly crafted to embody the essence of nature and innovation.
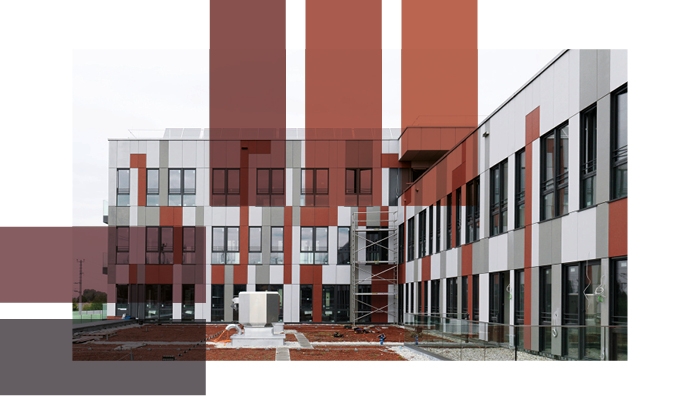
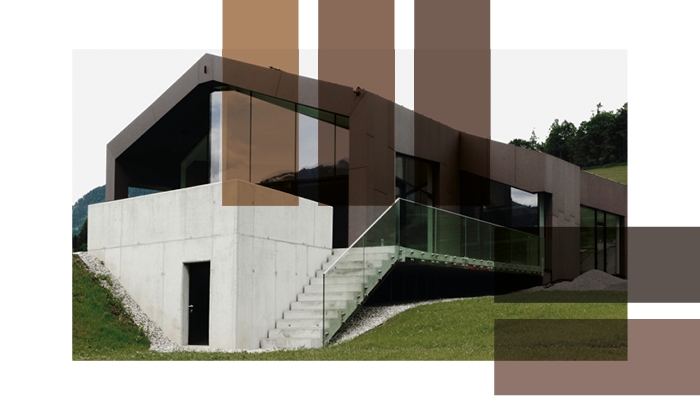
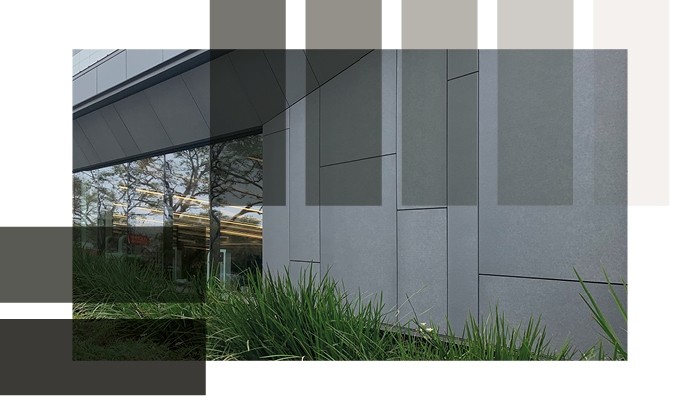
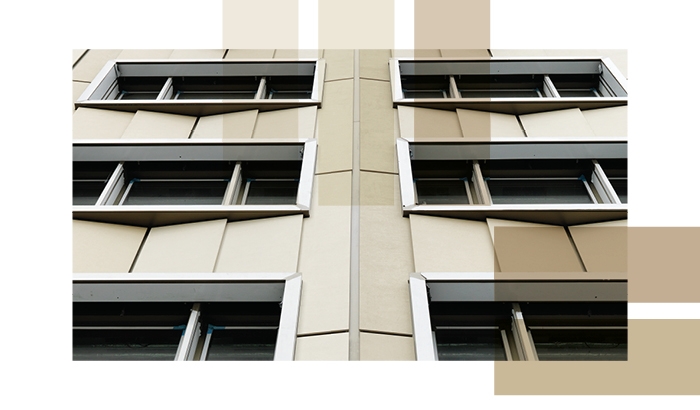
The authentic colours blend well into landscapes and correspond with nature and the environment. Colour variations within a colour tone are intended and enhance the liveliness of the building material, concrete.
Each colour is available in three surfaces.
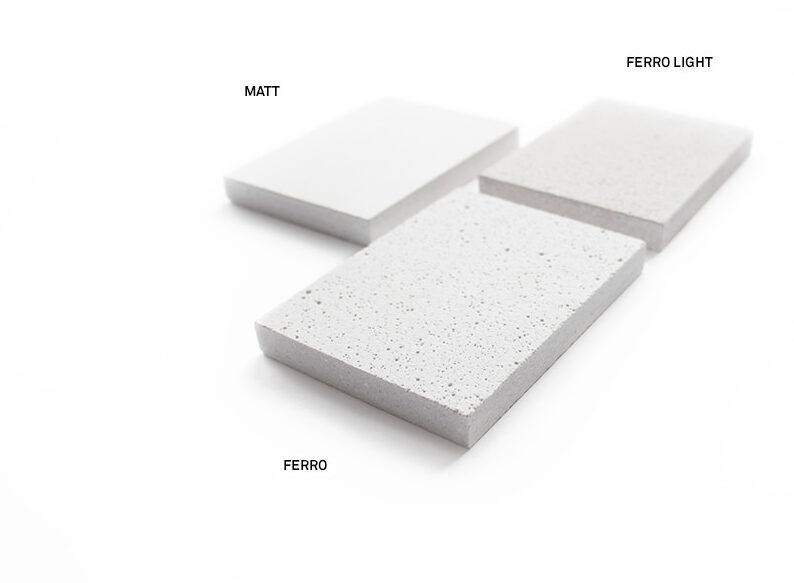
Add liveliness and depth to any facade. The various structures create an exciting interplay of light and shadow.

lumber is based on an authentic natural look. A homogeneous wood grain lends the building envelope a strong depth effect. Similar to wood, the facade panels have a multi-layered effect, but unlike wood, they do not require additional weather protection.
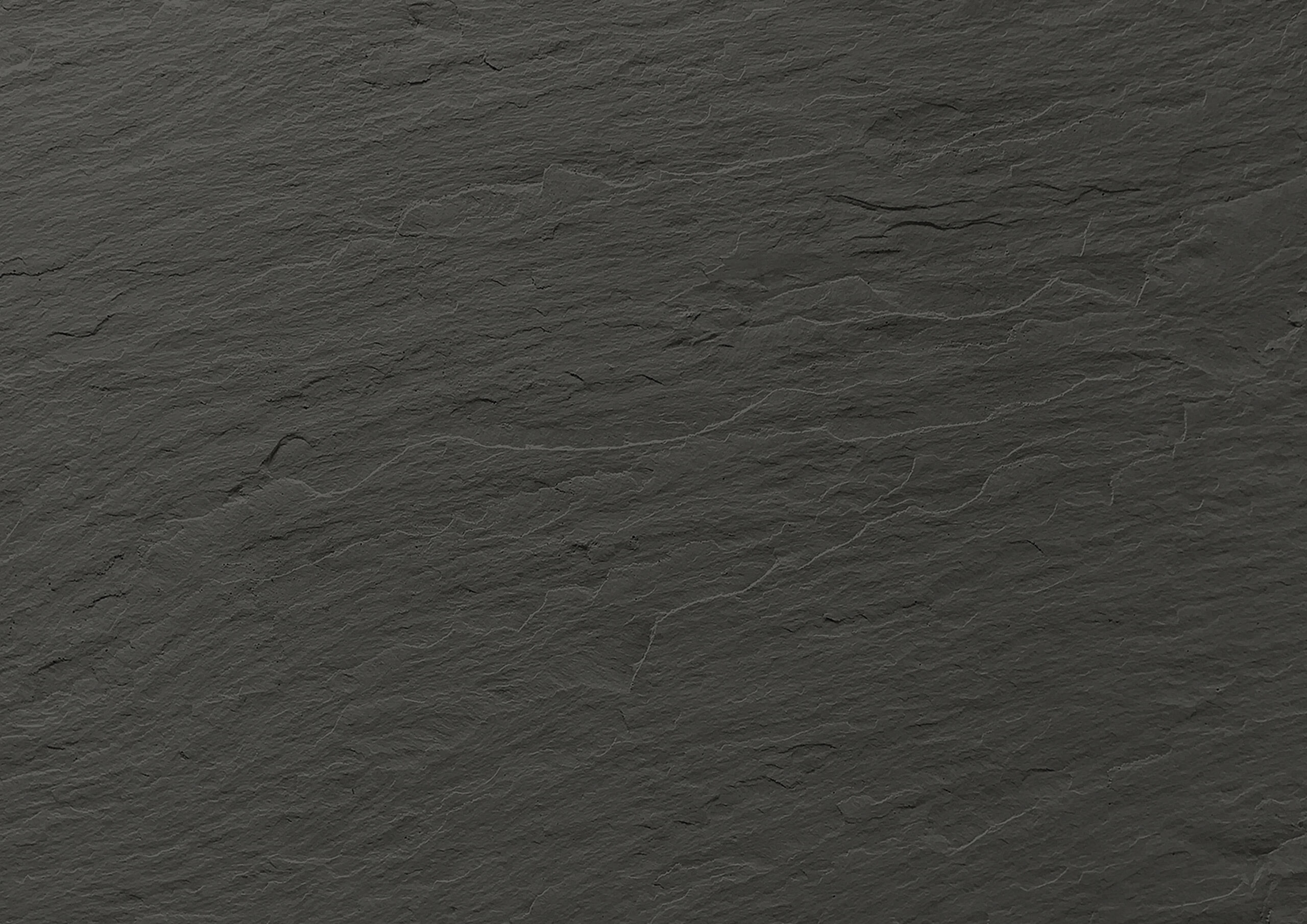
The appearance of the new slate texture is based on slate slabs and their natural layers. A unique light refraction occurs at the edges of the rock layers, causing them to stand out to varying degrees depending on the angle the light hits. Since light conditions change over the course of the day, the facade with this texture has a different appearance depending on the time of day.
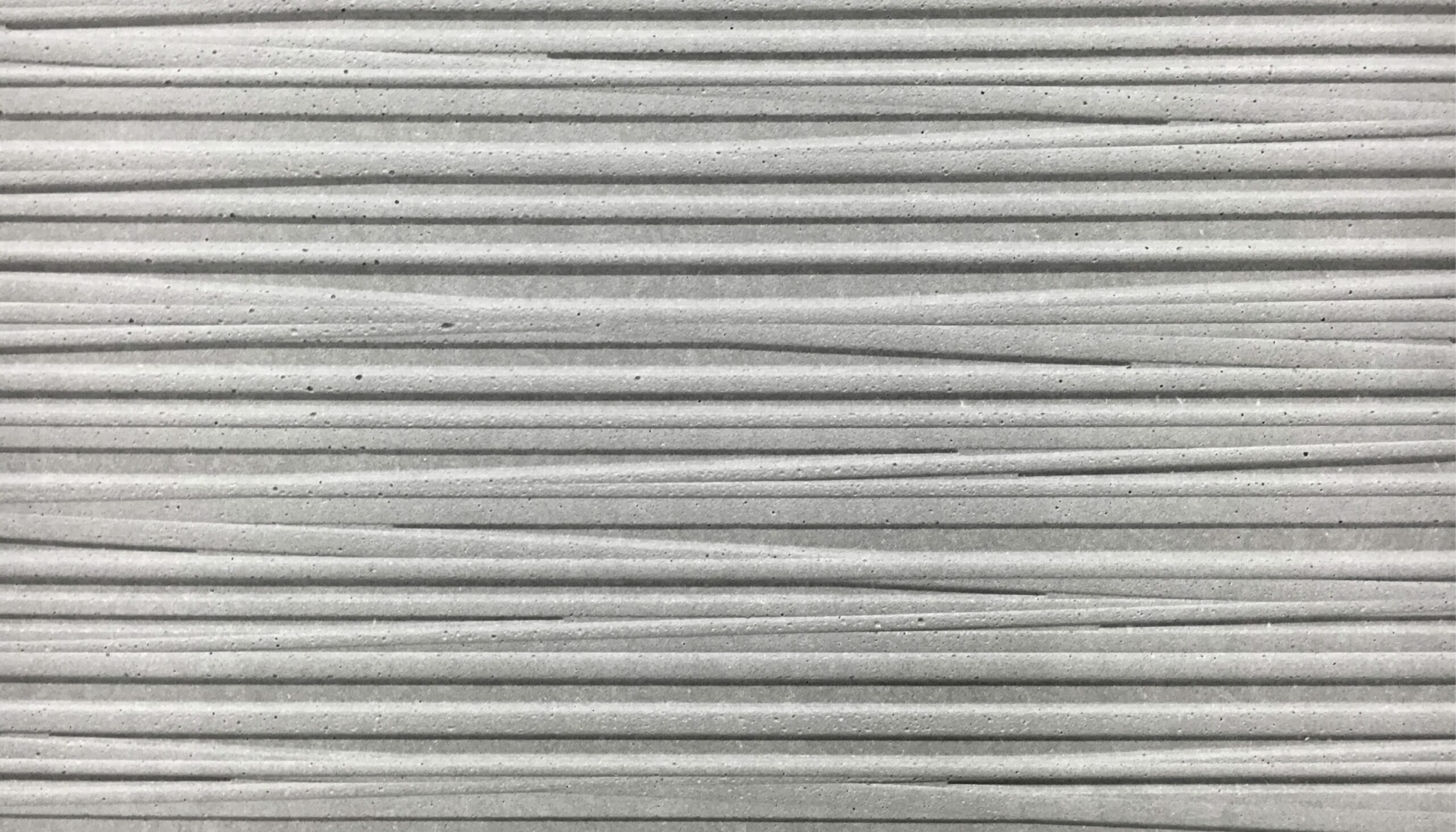
Irregular lines playfully run across the slabs like ribbons. The combination of straight and angled, partially overlapping lines of different sizes creates an exciting visual effect on the facade. The flow of the lines harmoniously integrates into the overall picture.

The natural imperfection and visual irregularity of the vintage panels give the facade a unique appearance and above all individuality, since no slab is like any other.

The addition of mica gives the facade a glittering, shimmering appearance. Depending on how the sunlight falls, the particles reflect in different ways and create unique effects. This is definitely the texture for individual highlights.
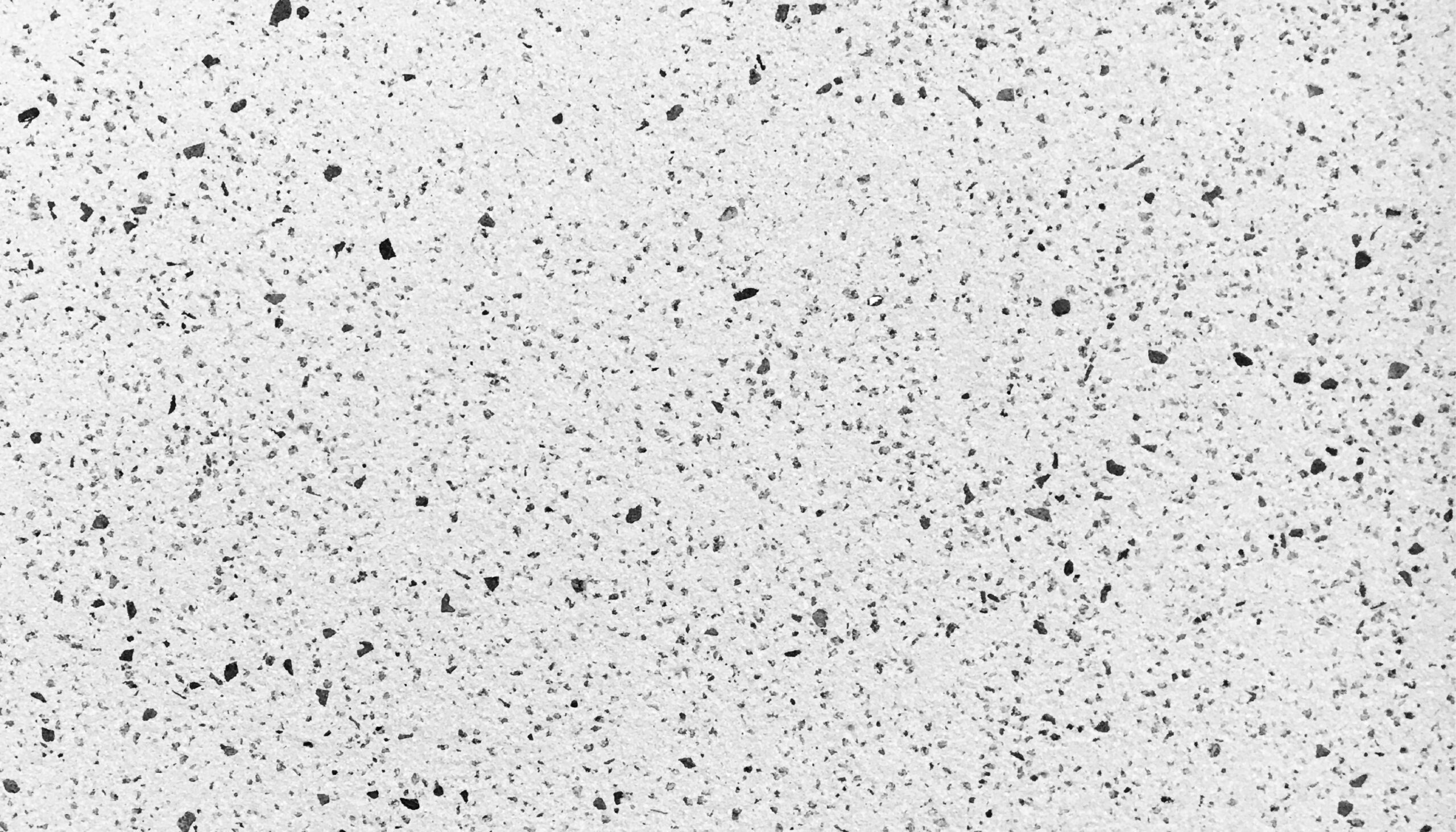
The coarse, dark grain gives this slab a individual look. A special surface treatment lends the texture a unique speckled appearance, which forms an exciting contrast especially with light colours. terrazzo black gives the facade a discreet two-tone effect.

The exquisite texture is an interior highlight and an elegant eye-catcher. The shiny surface reflects the light and creates a new space effect. The slabs have a different look depending on how the light falls. This texture particularly emphasises the vivid surface characteristic of concrete with its interplay of colour shades and cloud effects. The natural appearance of the material changes over time, giving each panel a unique look.
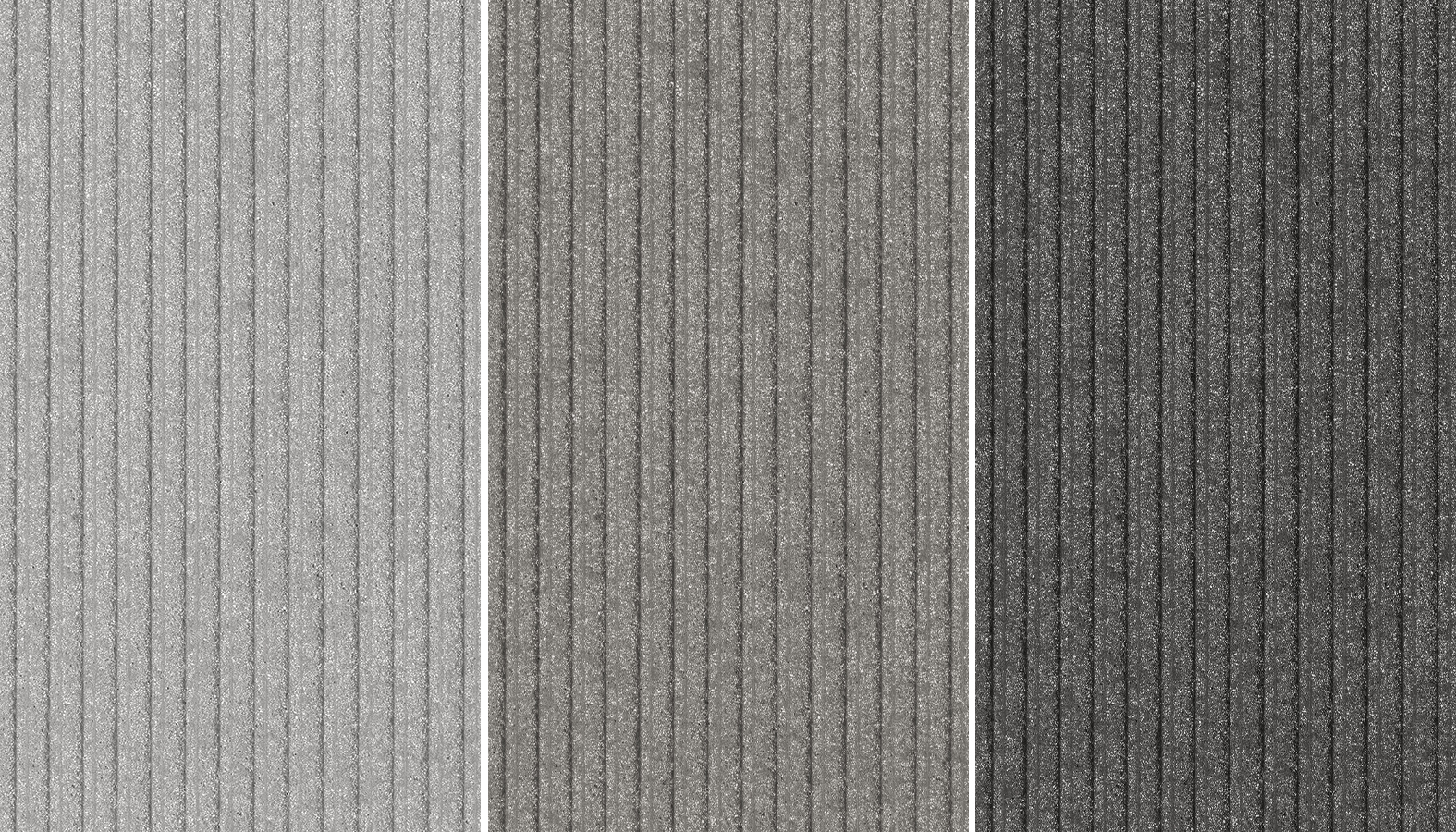
Accentuated lines in three different finishes ferro soft, ferro light and ferro create a lively relief and set exciting highlights on every facade.
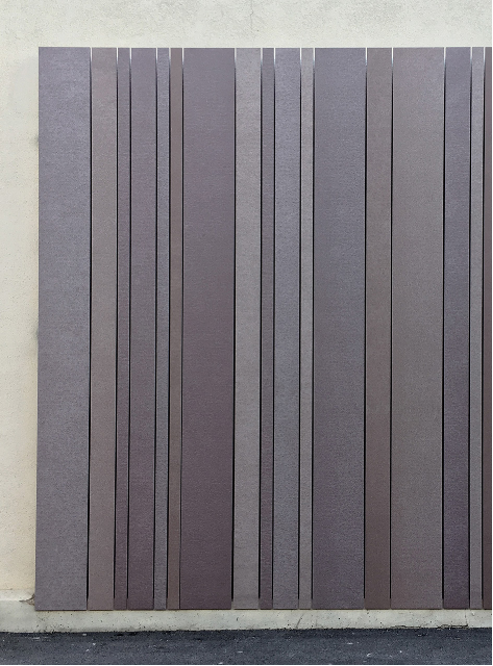
With its ISO 9001 and ISO 14001 certifications, Rieder sets high standards for environmental protection. The environmental product declaration EPD give precise indicators for lifecycle assessments.
Rieder’s aim is to reduce or avoid pre- and post-consumer waste by replacing raw material with recycled glassfibre reinforced concrete and by reusing offcuts.
Only a small amount of primary energy is consumed during the production of glassfibre reinforced concrete, in turn resulting in a low CO2 load and a minimal greenhouse effect.
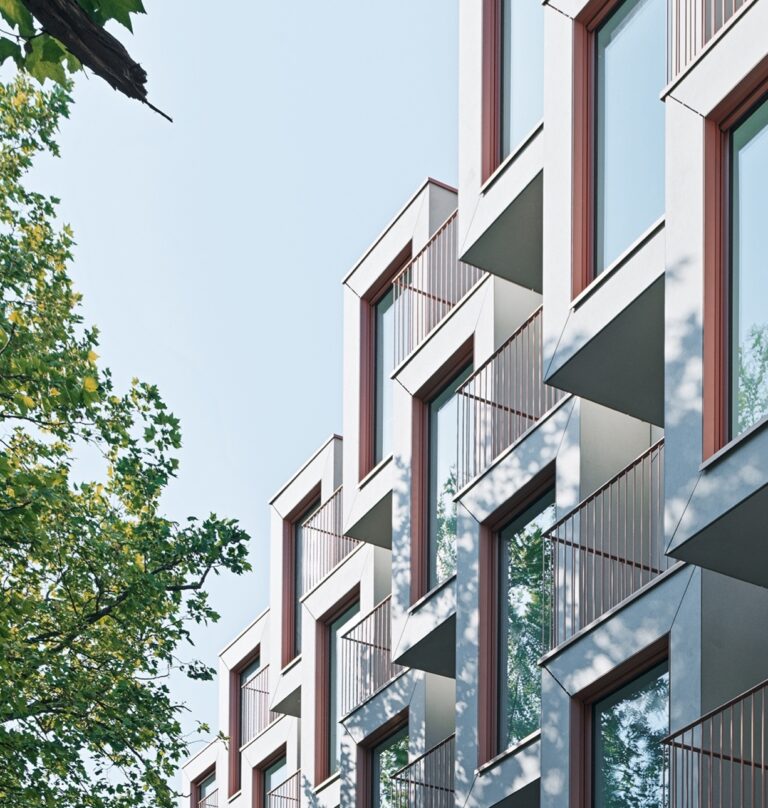
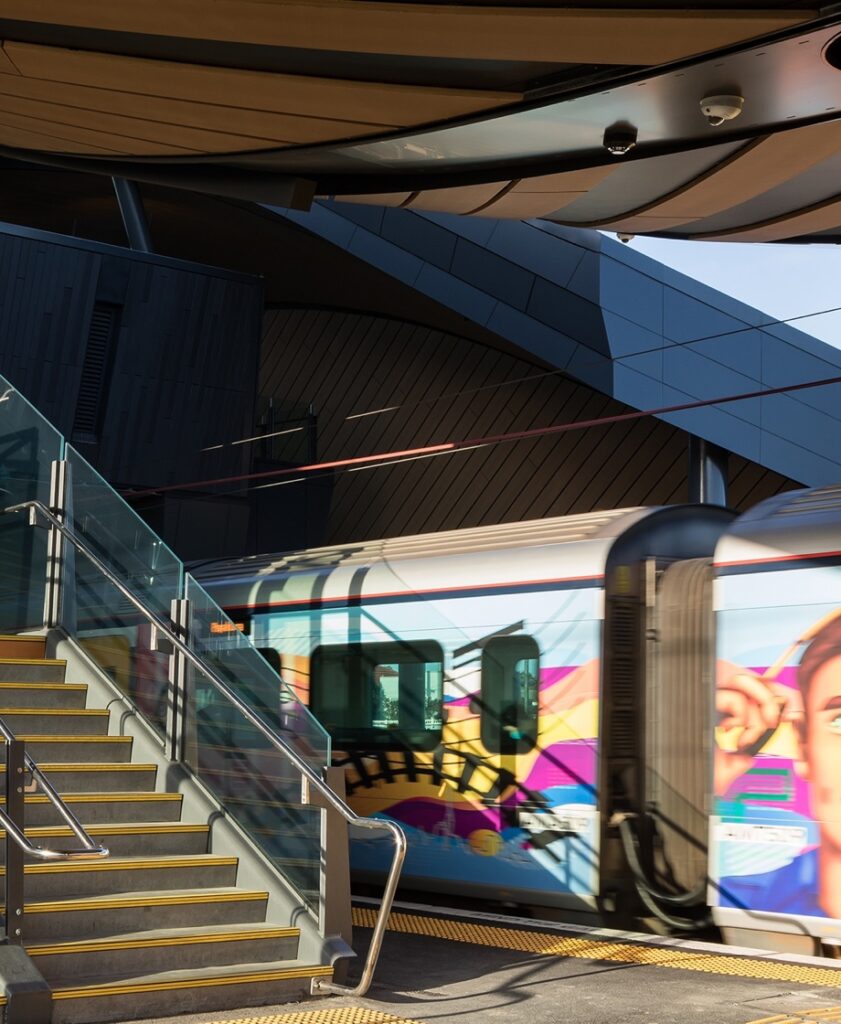
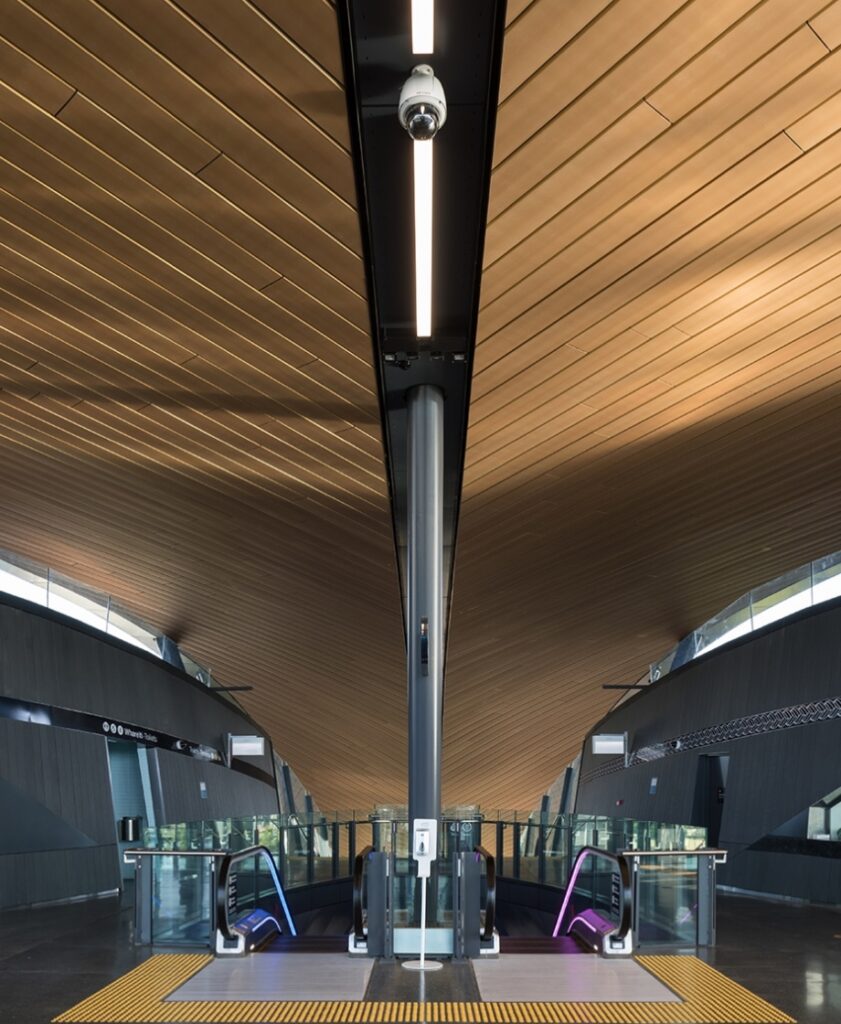
Rieder Öko Plank
In the southern region of Auckland, a state-of-the-art railway and bus hub was constructed, serving as a new entry point to the city. This transformative project offers a contemporary and secure space shielded from the elements, enabling seamless and effortless transitions between road and rail transportation modes.
Rieder Öko Skin Façade System
New Street East has more than 250 rental flats in a 16-storey tower just a few blocks west of Maverick Square.
It is one of the tallest buildings of the East Boston district, offering unobstructed 360-degree views from the upper storeys of Boston Harbor, East Boston, Charlestown, and the downtown skyline.
The façade was built using wooden frame construction, which ensured rapid construction progress and simple and standardised handling on the construction site.
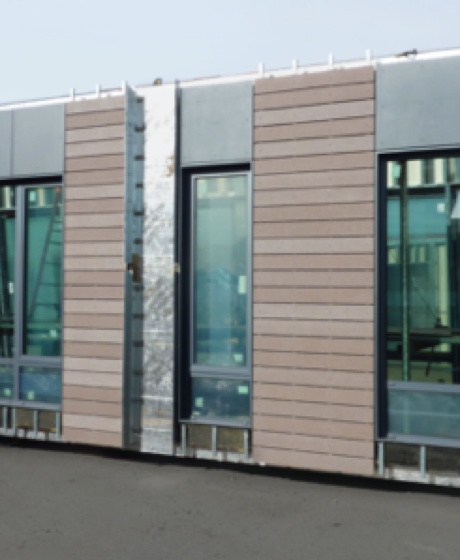
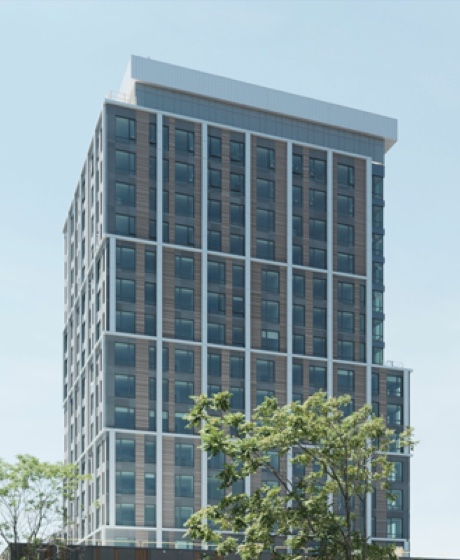
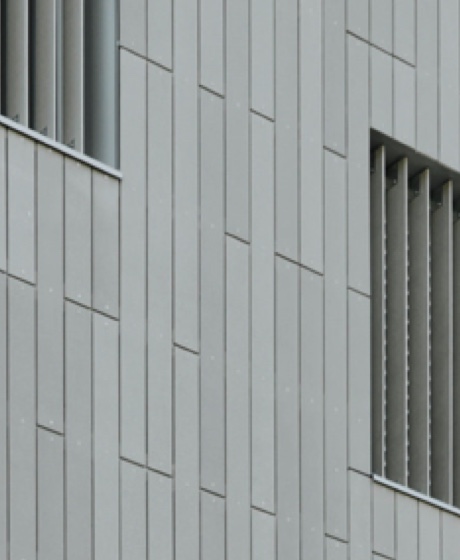
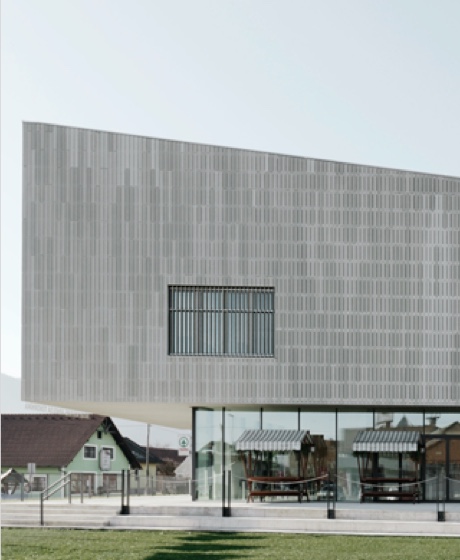
Rieder Öko Skin Façade System
The Arnold Tovornik Cultural Center in Selnica ob Dravi offers a centre for culture and music, tourist information, and a library. The building consists of two parts, sharing a common public and transparent lobby.
The architecture and the shape of the roof is meant to pay homage to the Pohorje mountain.
Rieder Öko Plank
A 44-storey twin tower in the heart of Melbourne CBD. It’s a collaboration between architects Woods Bagot and Shop Architects New York. The Rieder Öko Plank has been selected for use on the balcony soffits and dividing walls.
$1.25 billion development – set for completion early 2020
